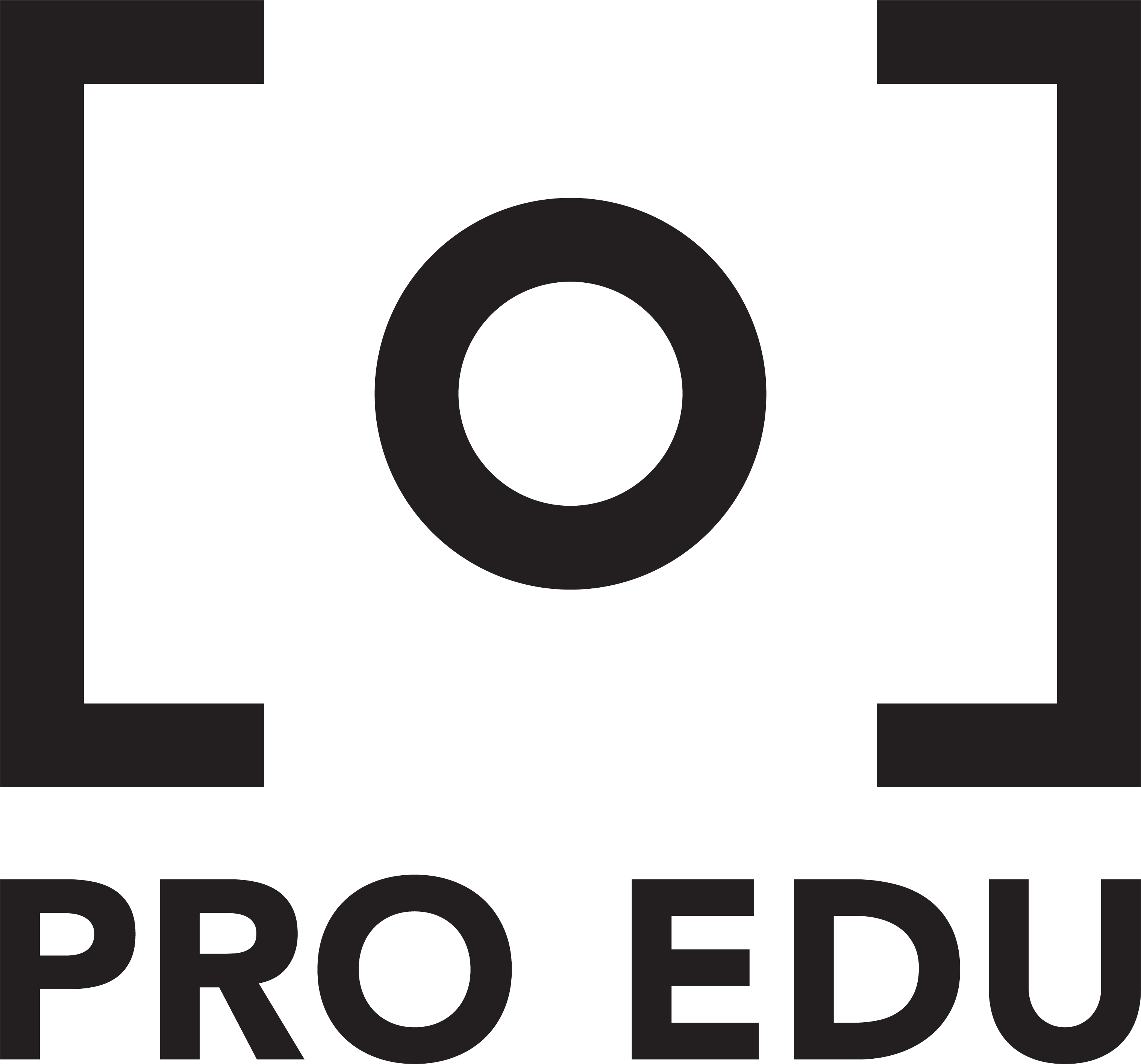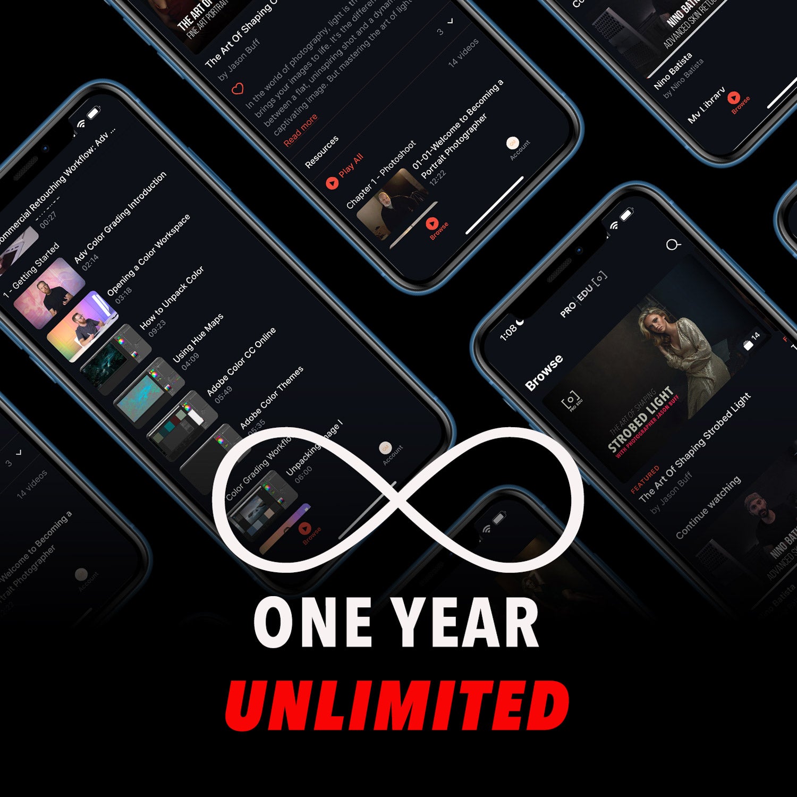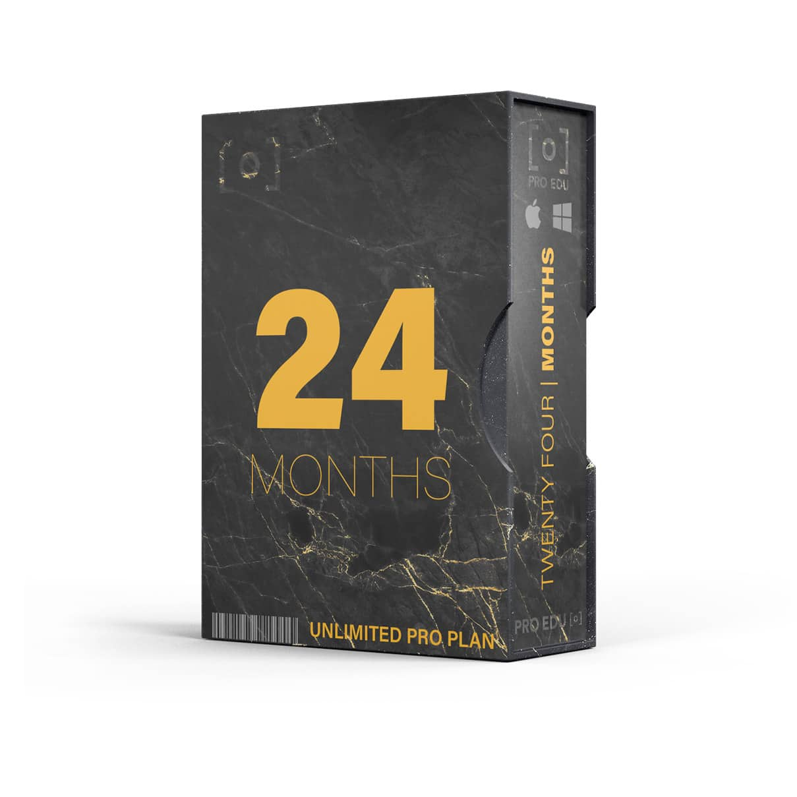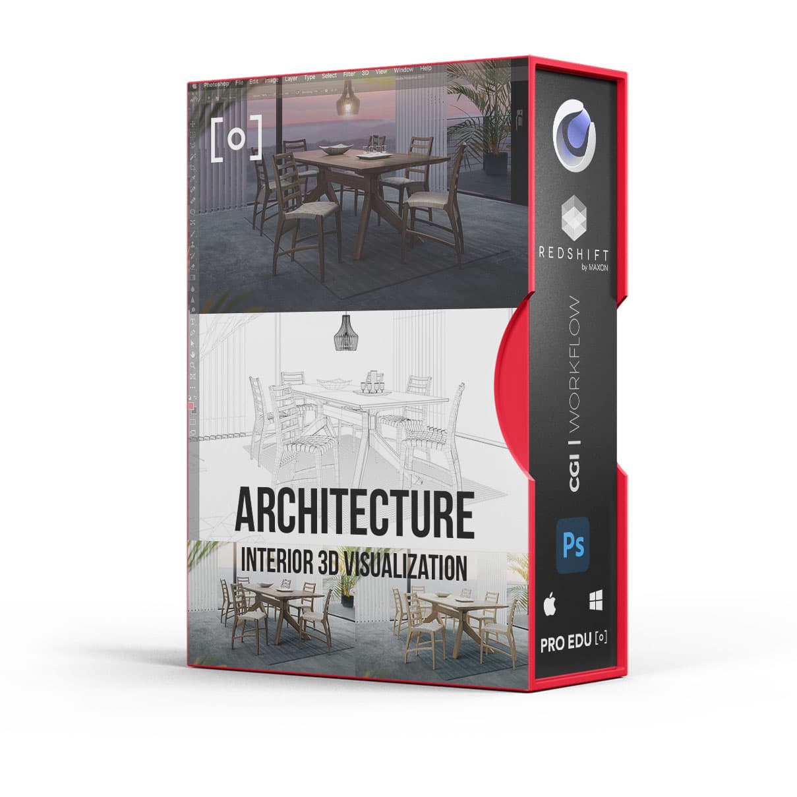
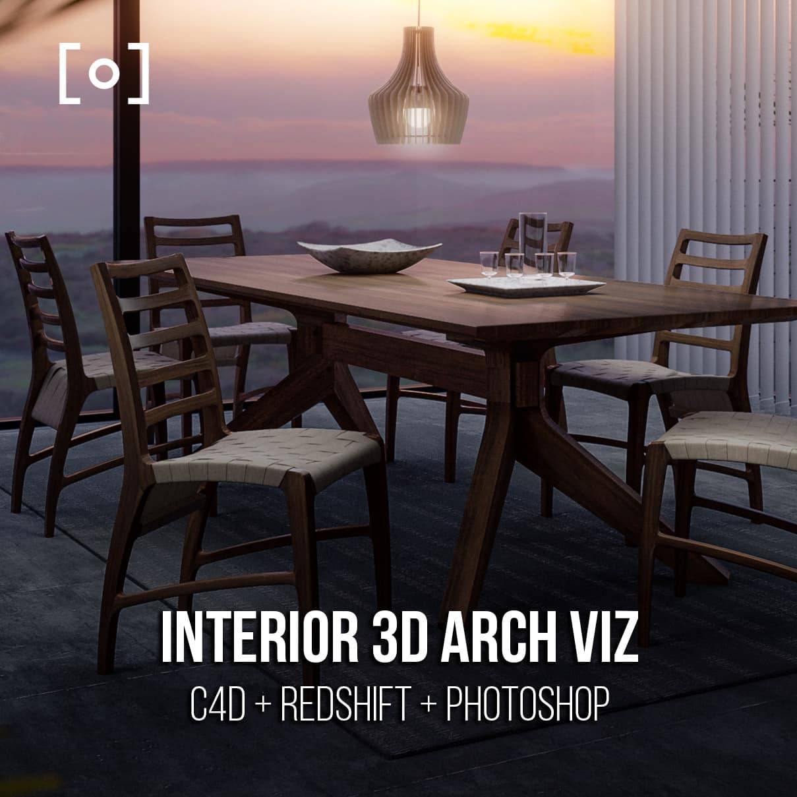
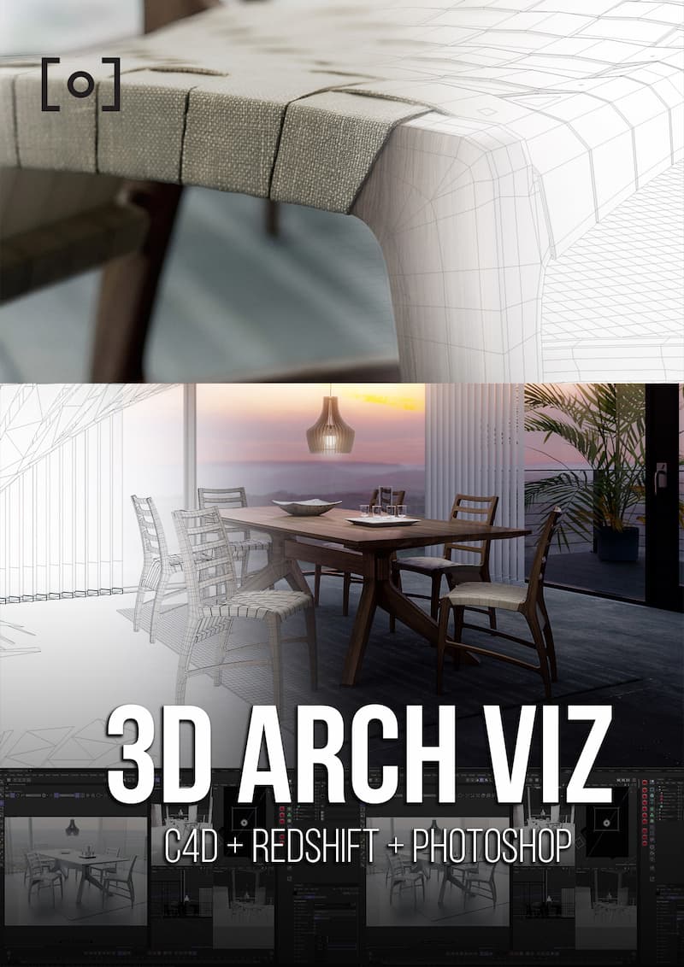
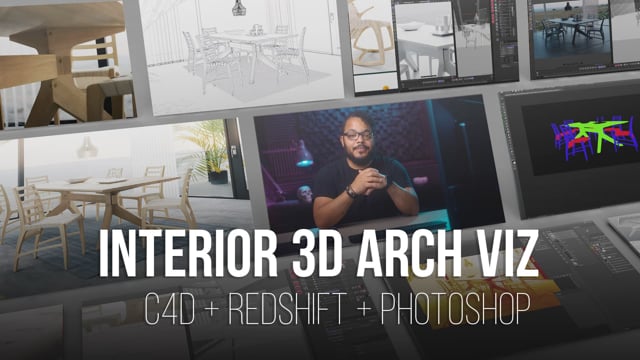
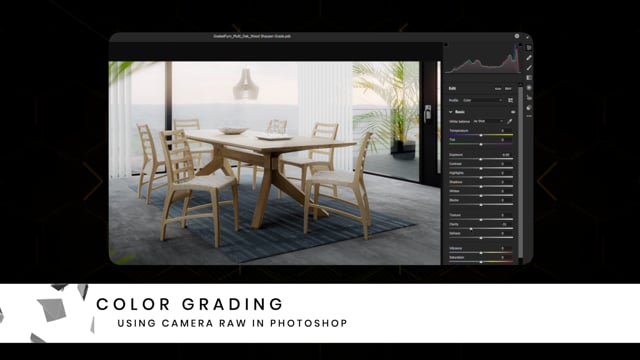
Interior 3D Architecture Visualization
3D Interior Production Visualization can be a great way to get an accurate feel for how a piece of furniture will look in your home before you buy it. In this tutorial, Dustin Valkema and Geoff DeVries show you how to take a custom-built table and chair set from Goebel Furniture and visualize it in 3D using Cinema 4D and Redshift. You'll learn about the project's expectations, the 3D model creation process, and ways to expedite your visualization work.
Interior 3D Architecture Visualization is included with hundreds of products and courses in our Unlimited PRO PLAN membership, learn more here.

What's Included In
Interior 3D Architecture Visualization
Once you purchase this course, you can sign in and download all videos and assets.
STREAM + DOWNLOAD HERE43
11.0
Yes
Yes
Yes
Desktop, iOS App, Android, AppleTV, ROKU, Amazon Fire Stick
Yes
Yes, Sign up here.
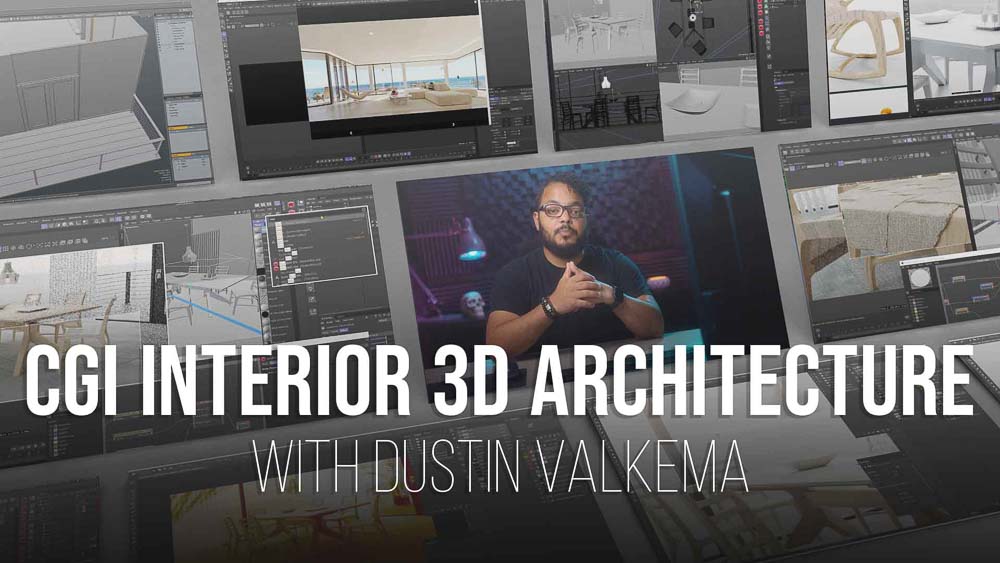
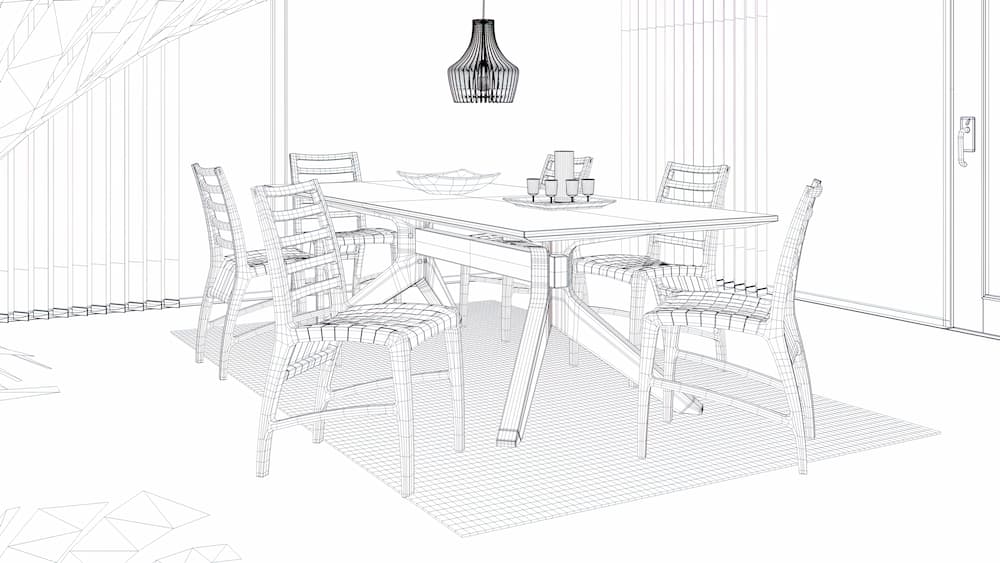
FUTUREPROOF YOUR BUSINESS
The beautiful part of Arch Viz is that once you create your initial model, you can have client approval for the composition before the photography and editing is even done. Having a great model allows you to instantly change the material, color, and lighting to create dozens (or hundreds) of image variations in mere minutes.
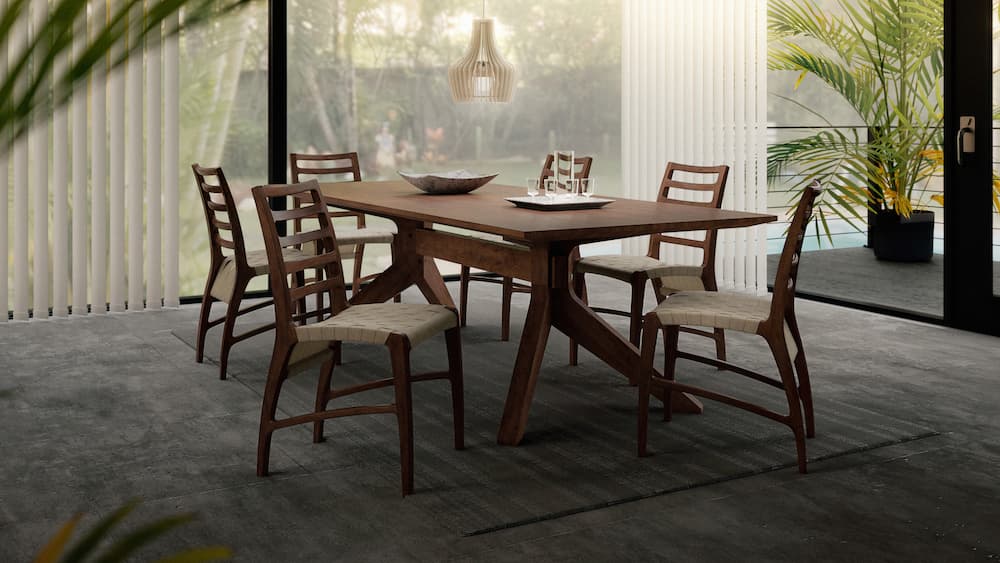
RENDER YOUR DREAM SPACE IN A FRACTION OF THE TIME
In this final image from this tutorial, you will learn how to take a table and chair model, place them in a CGI environment, apply textures, apply materials, and light your images so that you can create an entire catalog of images for your clients. In this tutorial, you will learn how to create several variations with different wood & material.
THE MOST EFFICIENT WORKFLOW FOR COMMERCIAL SPACES
Clients want to see variations of an image and want the ability to make changes afterward, and as a photographer creating these variations can be time-consuming. It's not uncommon for clients to request several different versions of an image, but this can be very time-consuming for the retoucher. With traditional photography for architecture and furniture, it can eat up the entire budget by editing your images in post with the number of changes and requests. You may have to spend hours creating new 3D renders or models, only to have the client decide that they don't like any of them. With our Interior 3D Architecture Visualization tutorial, you can create beautiful and realistic interior scenes in Cinema 4D quickly and easily with the ability to change every variable with infinite possibilities, with hyper-realistic image quality. In this tutorial, you'll learn how to use Redshift to create stunning renders with realistic lighting and materials. You'll also learn how to use Photoshop to add finishing touches and create beautiful compositions.
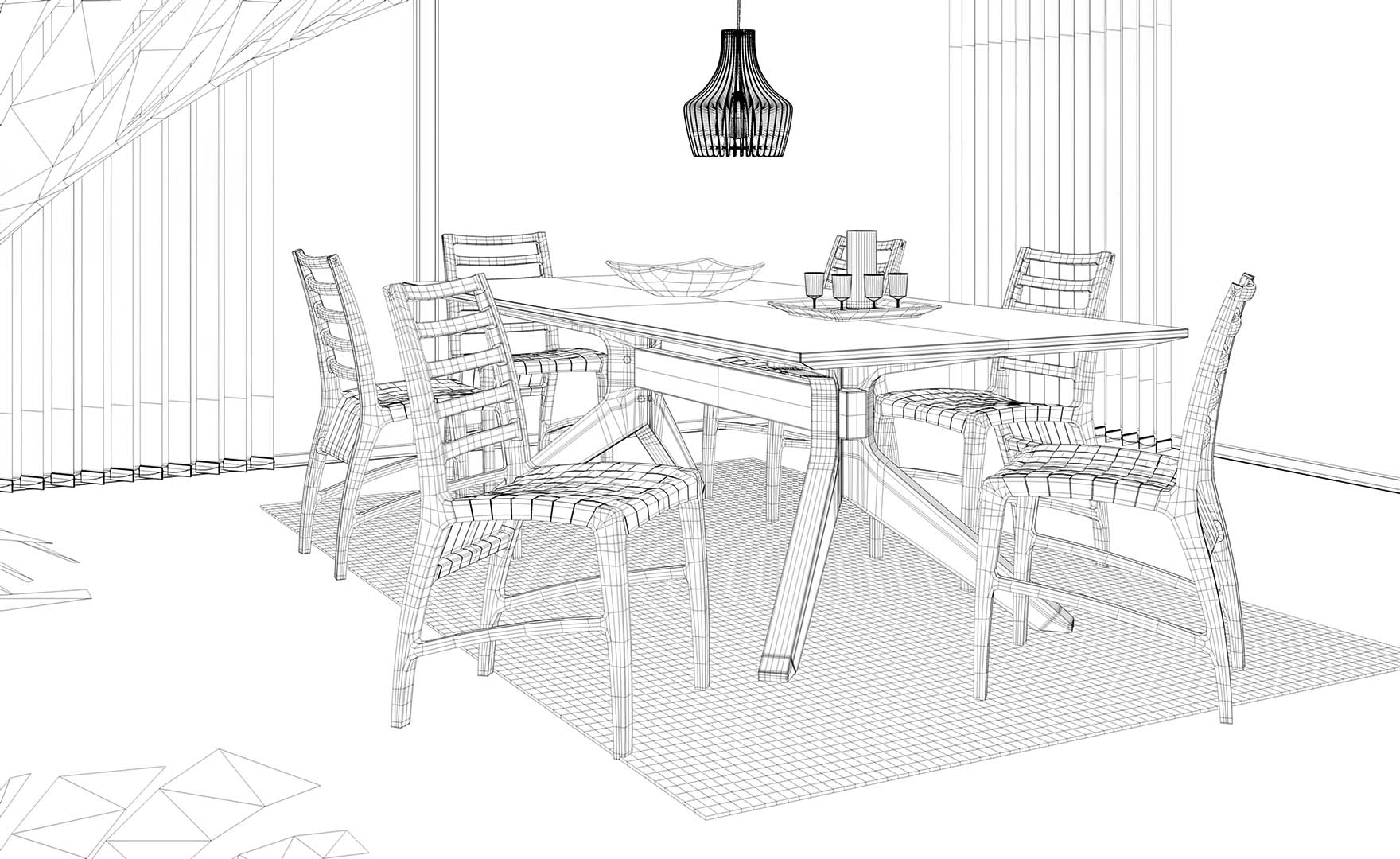
Before
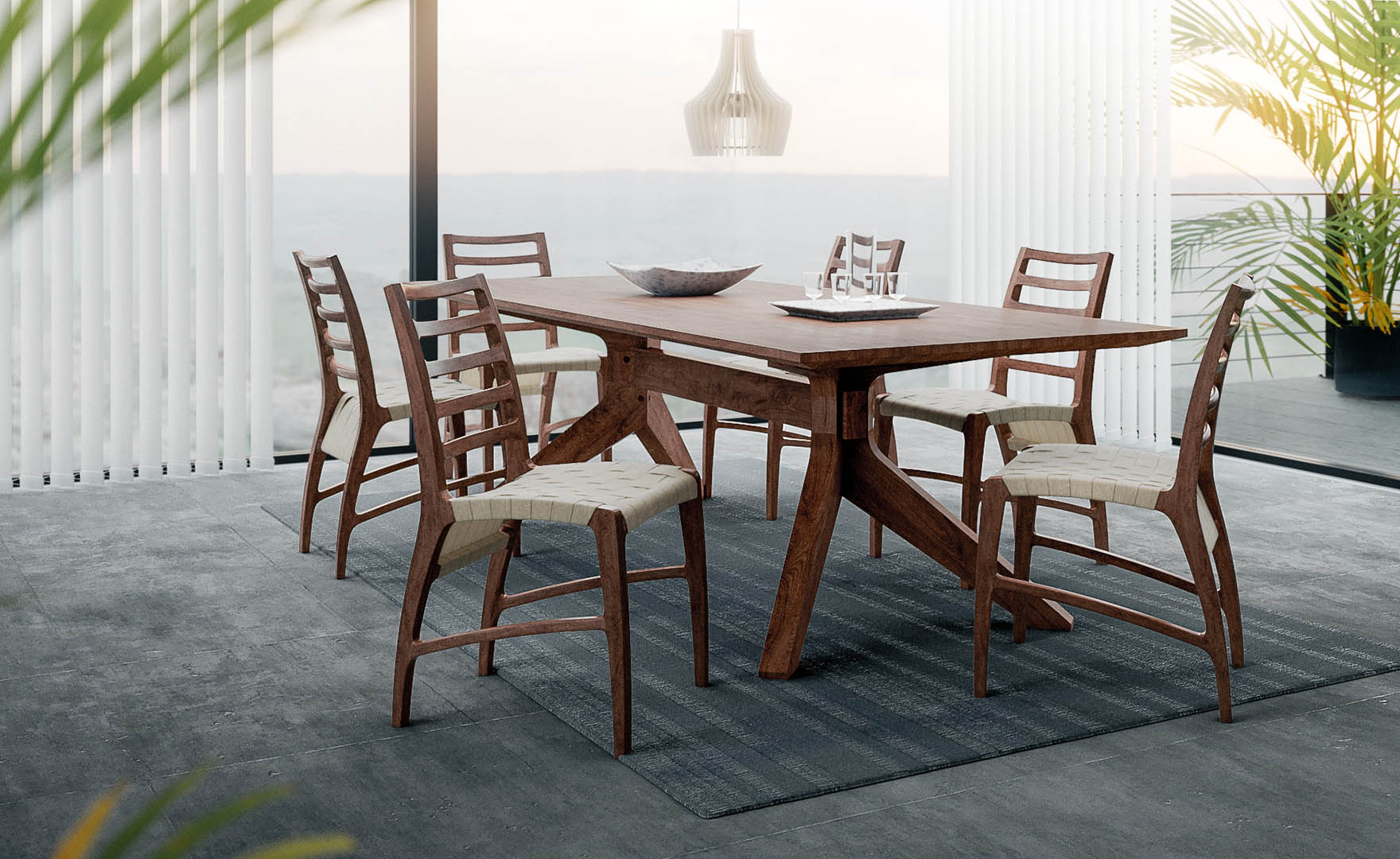
After
PRO EDU does it again! This is groundbreaking. I've been learning CGI since they launched their courses and am now taking on small clients with a tone of work needed. It's a great addition to my photography business.
The amount of detail is incredible! Thanks guys, you've really helped my business through this pandemic.
Get to know your new instructor
ABOUT ARCH VIZ
Architectural Visualization AKA Arch Viz has become the preferred choice of many companies because of how realistic the images are, and how much more efficient the workflow has become. Artists like Dustin have built their careers working for companies and agencies that service clients like Crate & Barrel, Ikea, and furniture design firms that want to create unique spaces that demonstrate their products. With Arch Viz wofkflow, anything is possible and this workflow is one that can be done remotely.






Interior 3D Architecture Visualization
When you sign up for the Unlimited PRO PLAN you will get Interior 3D Architecture Visualization and 80+ other courses for the entire year.
-Unlimited Access
-All Courses
-All Tools
-All Plugins
-All 3D Luts
Everything we release for 12 months after you the day you sign up is FREE for PRO PLAN members.
Get this course and every product with any PRO PLAN membership and access everything for 6, 12, or 24 months. Members save 98% versus buying courses individually. Sign up here.
Interior 3D Architecture Visualization FAQ
Questions about Interior 3D Architecture Visualization
How do I Access This Course?
Interior 3D Architecture Visualization is available with the Unlimited PRO PLAN membership and can be streamed and downloaded offline on our Mobile Apps on the Learn Platform.
Where Do I Log In To View?
After you become a member of the PRO PLAN, this will become available to stream, download offline, and view in your PRO EDU Learn Account HERE.
Where can I download Apps to view this?
You can download free apps for your mobile devices and TV's on Apple tvOS, iOS, iPad OS, ROKU, Amazon Fire TV, and Google Play for Android.
Are English Closed Captions Included?
Yes.
Are Spanish Subtitles Included?
Yes

